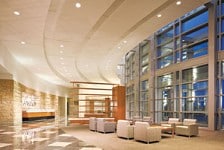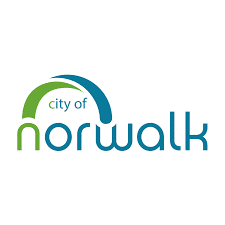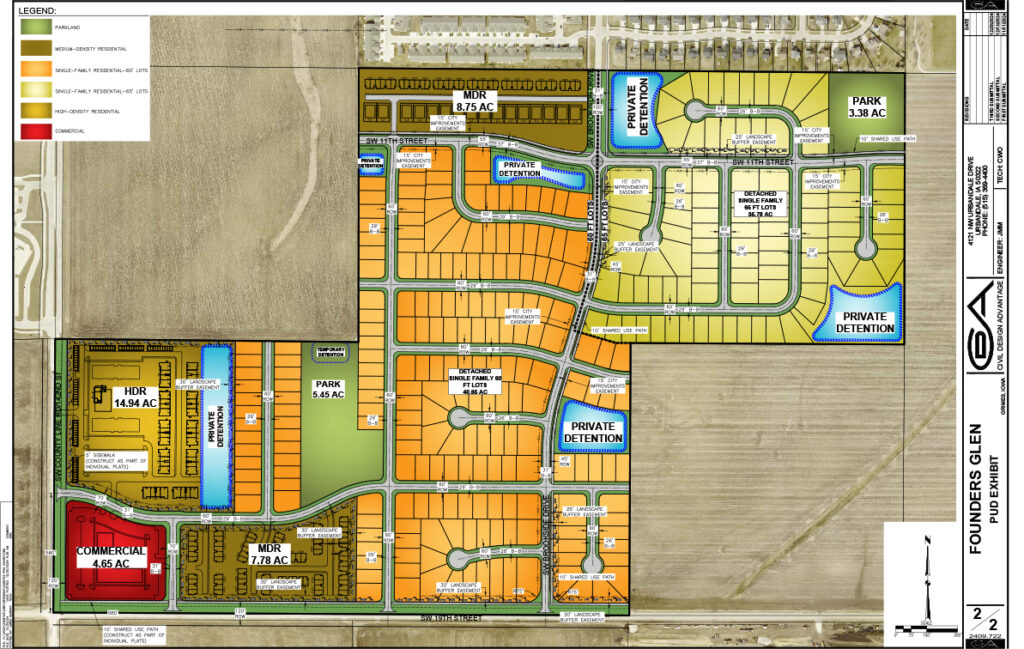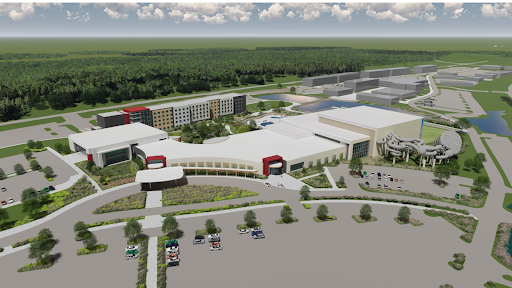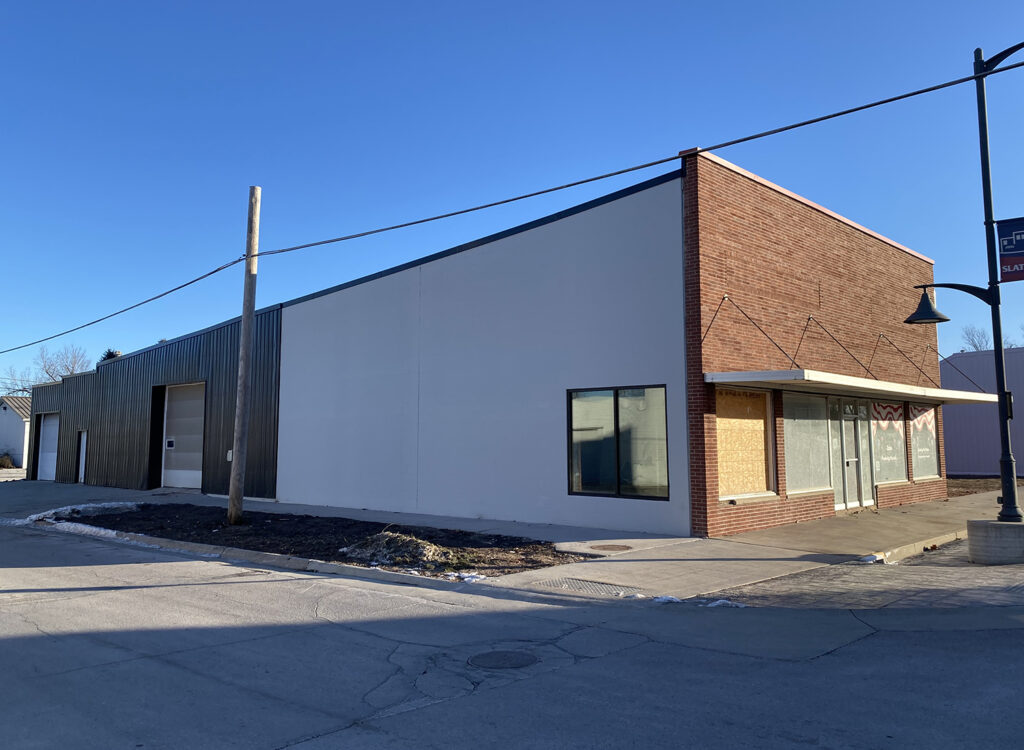‘Unexpected’ elements flow in Aviva headquarters

When Jason Crist visited the Aviva USA headquarters that he helped design during the building’s grand opening last week, it was the small details that caught his eye.
“It’s probably one of the neatest parts of the job, to see people actually using the product you’ve worked so hard on,” said Crist, vice president of HKS Inc., the design architect for the project. “Just knowing you have over 1,000 people using this facility every day, and that they’re using the door handles you picked out.
“We were charged early on by Aviva’s design team that this building would have some unexpected architecture to it,” Crist said. Among those elements are the structure’s eight-story height and the glass-enclosed grand stairway that creates a lighted beacon effect at night.
The needs of employees took center stage in the design process, said Dave Meyer, a senior vice president with HKS who coordinated the workplace strategy.
“When we were engaged by Aviva, there was the understanding they were in three downtown buildings that really compromised the working relationships,” he said. “So part of the workplace strategy was really gaining an understanding of how they worked and how that would change.”
As part of the process, Aviva employees completed an online survey in which they detailed factors such as how much time they spend in the office, and what amenities are most important to them.
“We pride ourselves on how that translates into the architecture,” Crist said. “We designed these work spaces with the ultimate flexibility so they can change as needed.”
A key part of that flexible design is the building’s raised floors, which allows all wiring and ductwork to be reconfigured if work spaces need to be shifted. That design also enables individual workers to have control of the ventilation that reaches their desks, which have tops that can be raised to a standing height.
“Aviva was a great client to work with,” said Scott Hatfield, chairman of SVPA Architects Inc. “They were very focused on providing a high-quality building that would be a great environment for their customers and their employees.” As the architect of record, SVPA turned the designs prepared by HKS into construction plans for the general contractor, The Weitz Co.
Outside, the 88-acre site was designed to have a “front yard that was business-oriented and a back yard that was employee-oriented, and I think we were successful in that,” said Jim Host, project manager for Confluence, the landscape architecture firm for the project. The outdoor amphitheater, which can seat more than 450 people, has already played a role in small company training sessions, he noted.

