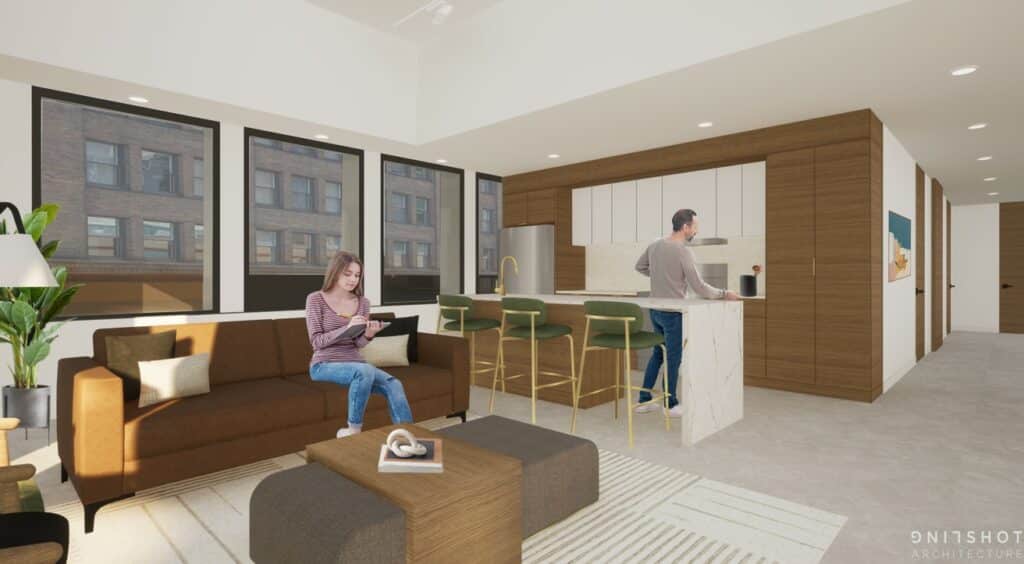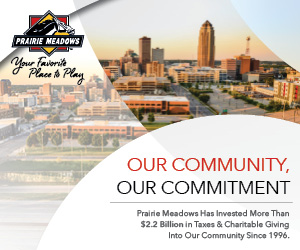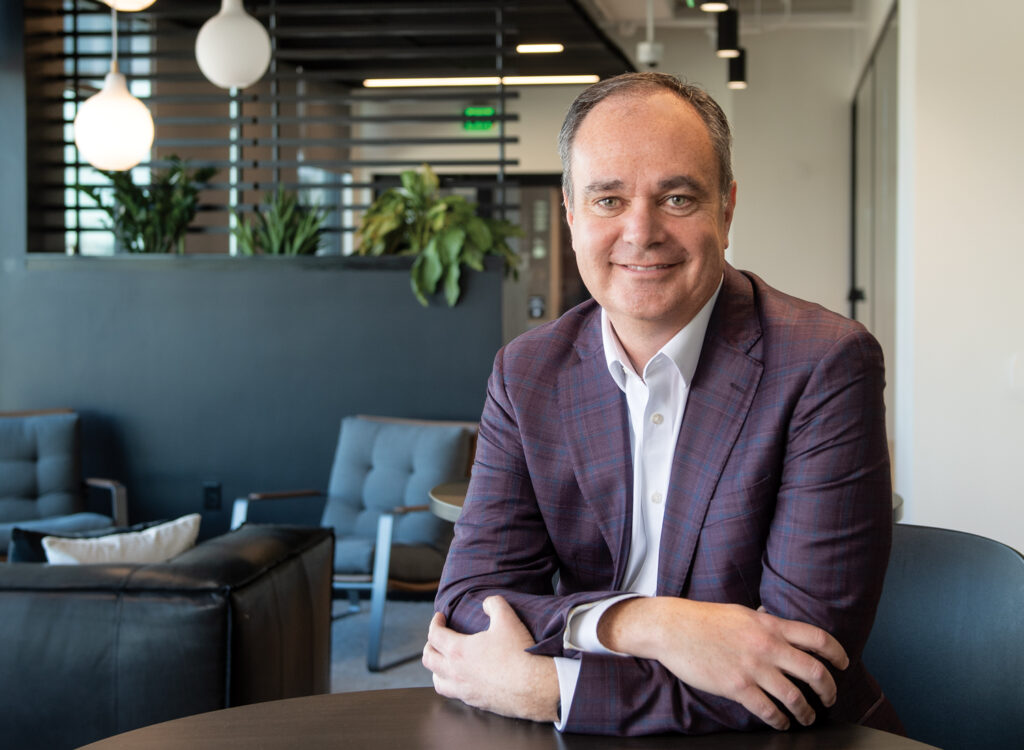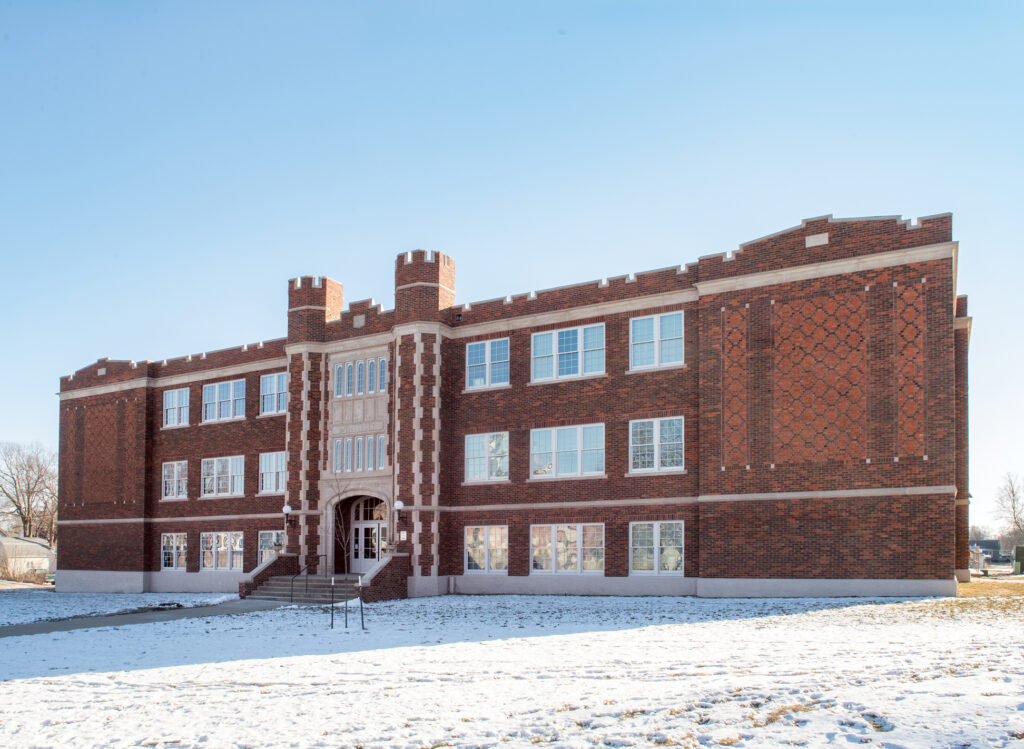‘Unique’ amenities planned at Financial Center, owners say

Kathy A. Bolten Mar 6, 2024 | 7:35 am
2 min read time
515 wordsAll Latest News, Real Estate and DevelopmentAmenities planned in the renovation of the Financial Center will be key in attracting residents to multifamily retrofit proposed in the 25-story tower, owners of the downtown Des Moines property said.
“We are putting out a product that’s unique to Des Moines and that has a lot of amenities included that you don’t see in any other rental property in the metro, specifically downtown,” said Jesse Bunney, director of operations for Lawmark Capital, which in 2014 acquired the Financial Center property at 606 Walnut St.

Lawmark Capital has proposed converting the lower 15 floors of the high-rise to multifamily residential. The 198 apartments would include studio units and one- and two-bedroom units. The upper 10 floors are office.
Initially, Lawmark Capital had planned on converting a portion of the building’s lower floors to a hotel. When those plans didn’t move forward, the Canadian-based firm switched to multifamily.
The Des Moines City Council this week approved an amendment to a development agreement changing the use of the Financial Center’s lower floors from hotel to multifamily. The change was needed to allow the property’s owner to apply for state and federal historic tax credits, according to public documents.
One of the amenities planned for the building will be 24-hour, on-site security, said Mark Buleziuk, CEO and managing partner of Lawmark Capital.
“That is going to be a big selling feature of this space. It will differentiate our product from others on the market. We’ll also offer on-site parking” in an underground garage that is heated, he said.
Another unique feature will be an 8,000-square-foot outdoor rooftop area that will include a swimming pool, and grilling, lounging and gathering areas. The rooftop amenities will be located in a low-rise portion of the property on the west side of the tower.
In addition, the building’s elevators are designed to take people to the upper floors where offices are located or to the residential areas, Buleziuk said. “That way, we’re not inconveniencing our office tenants with things like the loading and unloading of furniture and people moving in and out of the building.”
The Financial Center is connected to the downtown skywalk system, another amenity residents will enjoy, Bunney said.
Other amenities include a business center, fitness center, clubroom and dog park. The underground parking garage will include at least two electric vehicle charging stations.
An estimate on the cost to convert 15 floors of the Financial Center to multifamily is not yet available, Buleziuk said. Construction is expected to begin in the fall with completion by April 2026, according to a city document.
More online: To find out more about downtown Des Moines properties that have been converted to multifamily, or are proposed to be converted, click here.
Related: Read why Financial Center owners are proposing conversion to multifamily
Historian: Construction of the Financial Center in 1972 ignited a wave of new downtown development

Kathy A. Bolten
Kathy A. Bolten is a senior staff writer at Business Record. She covers real estate and development, workforce development, education, banking and finance, and housing.










