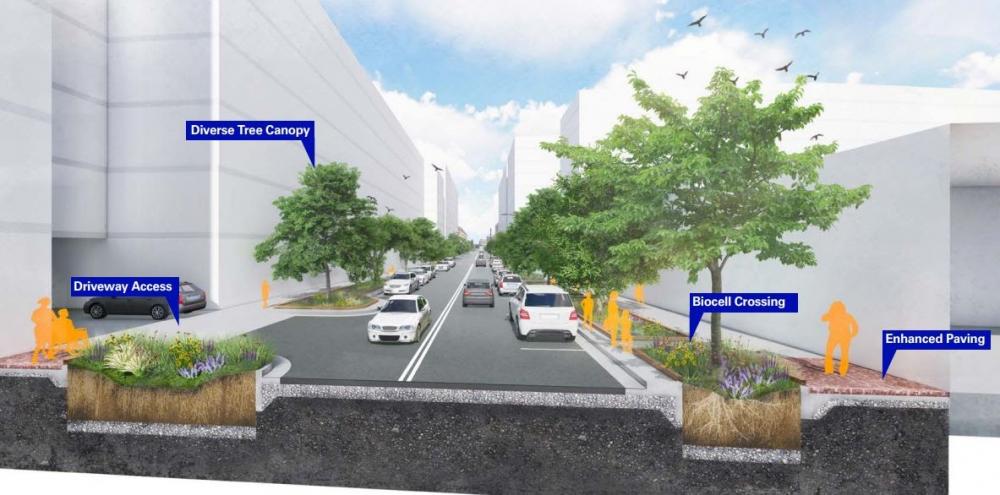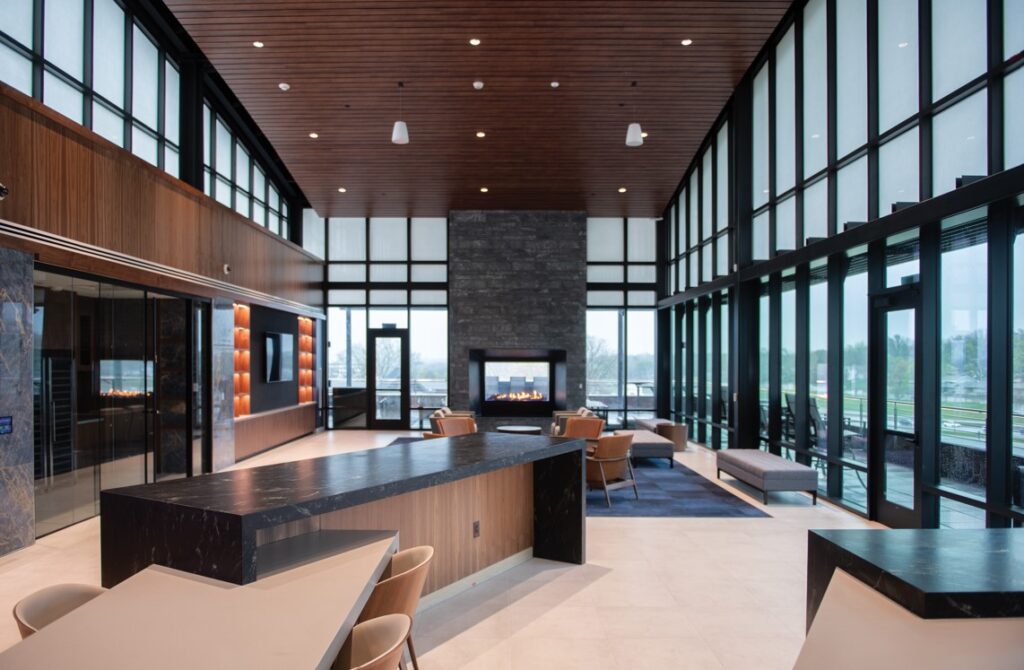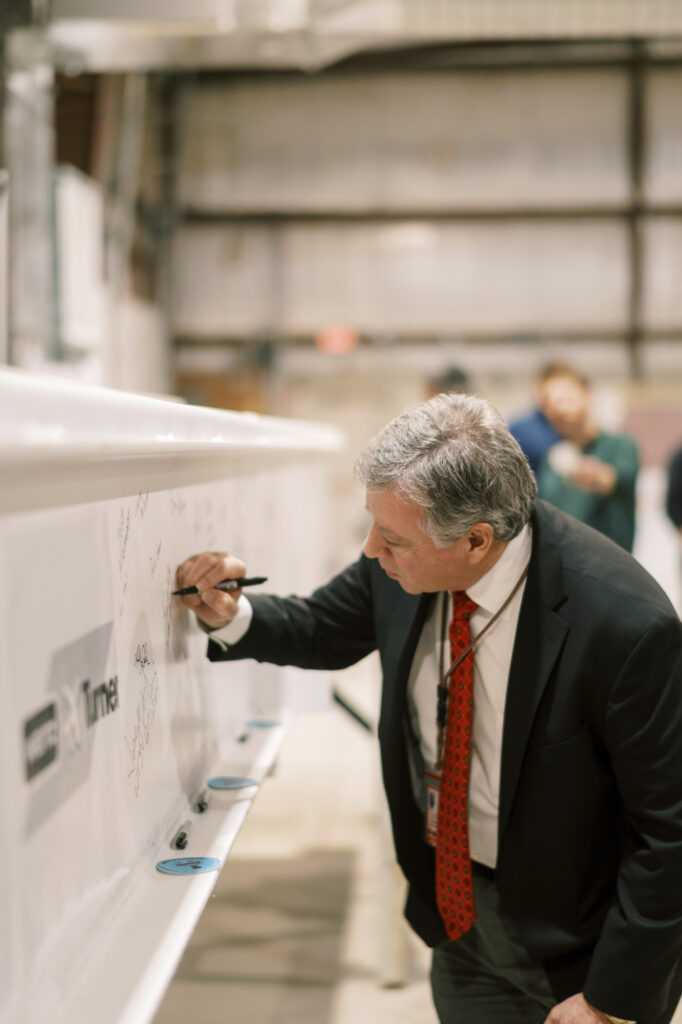Urbanism and ‘earthy’ will be intertwined in streetscapes of redeveloped Market District, city board told

BPC Staff Jan 19, 2021 | 8:53 pm
2 min read time
488 wordsAll Latest News, Real Estate and DevelopmentA redeveloped East Market Street would include a diverse tree canopy, bioswales and a variety of paver stones, according to a plan presented to Des Moines’ Urban Design Review Board today. Architectural rendering by Design Workshop
Urban and earthy.
Those are the two characteristics that will be depicted in streetscapes in a redeveloped downtown area east of the Des Moines River, members of the city’s Urban Design Review Board learned today.
Streetscapes on north-south streets – primarily East Second to East Fifth streets between the Iowa Interstate Railroad tracks and Martin Luther King Jr. Parkway – will have a feel of “urbanism,” Jim MacRae, principal with Denver, Colo.-based Design Workshop Inc., said during a meeting that was held virtually.
Streetscapes along east-west streets will have “a more earthy kind of quality to them,” he said.
District Developer LLC, a group that includes JSC Properties, MidAmerican Energy Co., Knapp Properties Inc. and other area developers, plans to redevelop 39 acres roughly between the river and East Sixth Street and ML King Parkway and the railroad tracks. The redevelopment of the former industrial area would include an indoor-outdoor event venue, a hotel, office space, apartments, condominiums and parking.
Officials have estimated it could take up to 10 years to complete the redevelopment, estimated to be valued at a minimum of $245 million.
The development group today presented its proposal for streets, tree and shrub plantings, lighting, stormwater management, and pedestrian and bicycle traffic to the review board.
MacRae said materials used to rebuild north-south streets and adjacent areas would include concrete, galvanized metals and other materials “that you would find in an urban or industrial area.”
Materials used to redevelop east-west streets and surrounding areas would include natural stones, painted or rusticated metal, and wood, MacRae said. “We want those streets to take on a different character.”
Different materials would be used in the redevelopment of Market Street, described as the “heart” of the area, said Erin Ringsred, also of Design Workshop.
Market Street, which is being envisioned as a gathering place, would connect to a park planned along the east bank of the Des Moines River. Bioswales placed along Market Street would help move water out of the area and into the river, she said. Wood walkways would be built over sections of the bioswales, connecting the street with sidewalks.
“The wood biocell bridges are something that have an emotive quality when you walk across them,” Ringsred told the board.
The review board approved the design plan for the redevelopment area.
The development group is expected to begin site preparation work on the parcels it owns in the spring. Infrastructure work is also expected to begin in the spring, according to information provided to the design board.
Related articles:
City-owned land in Market District appraised at $11.1 million
Proposed $750 million Market District project not slowed by pandemic
Market District Update: In 20 years, valuation of Market District land has grown 55%








